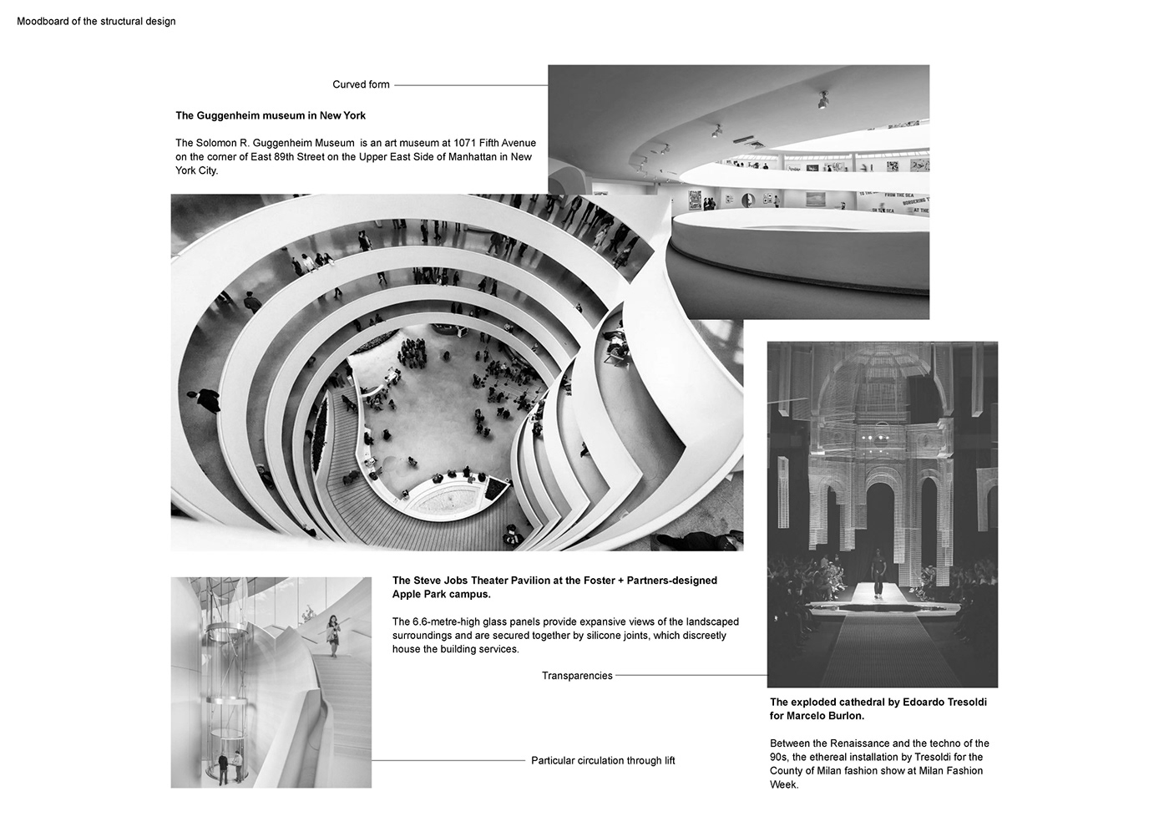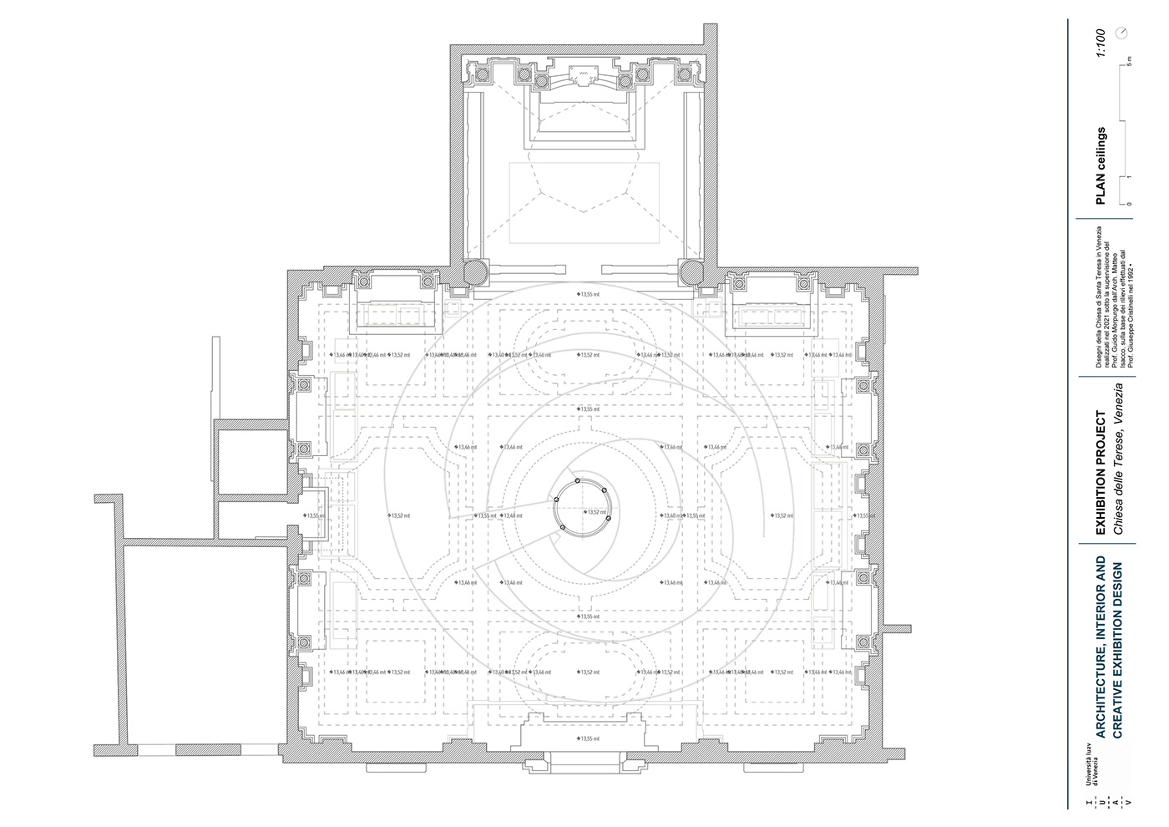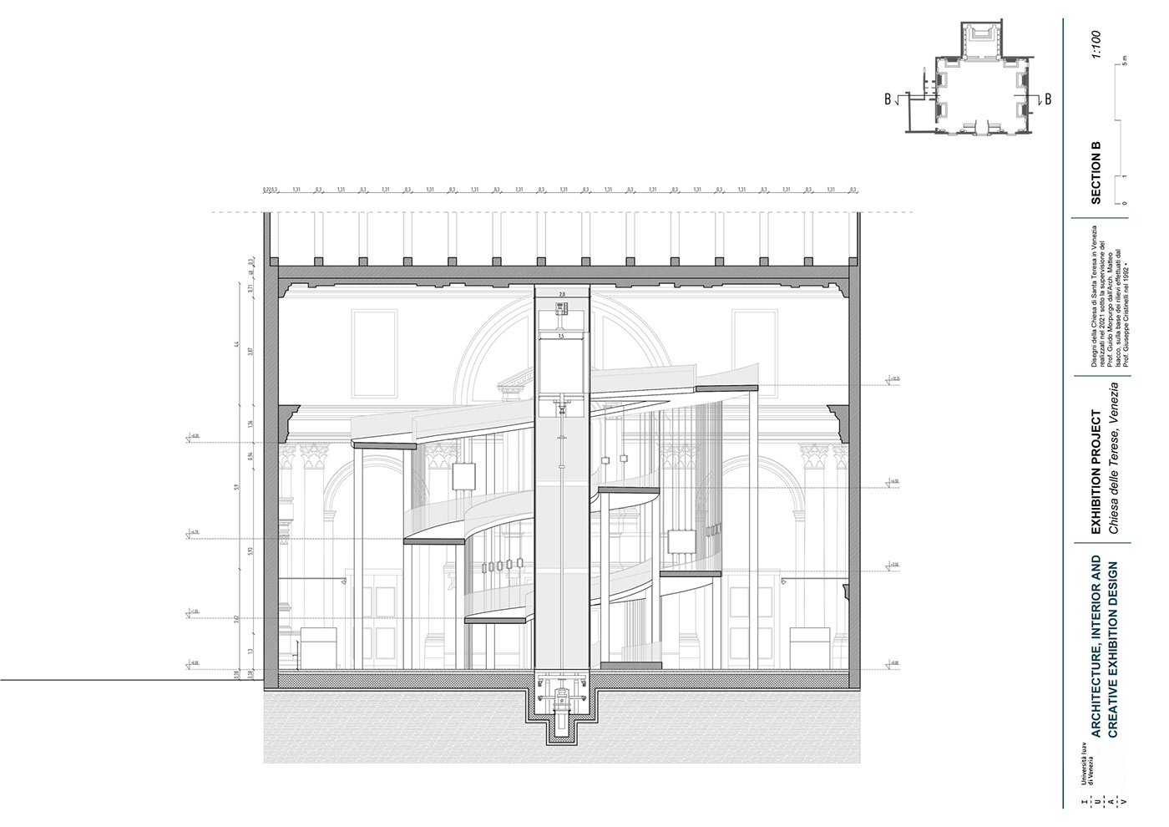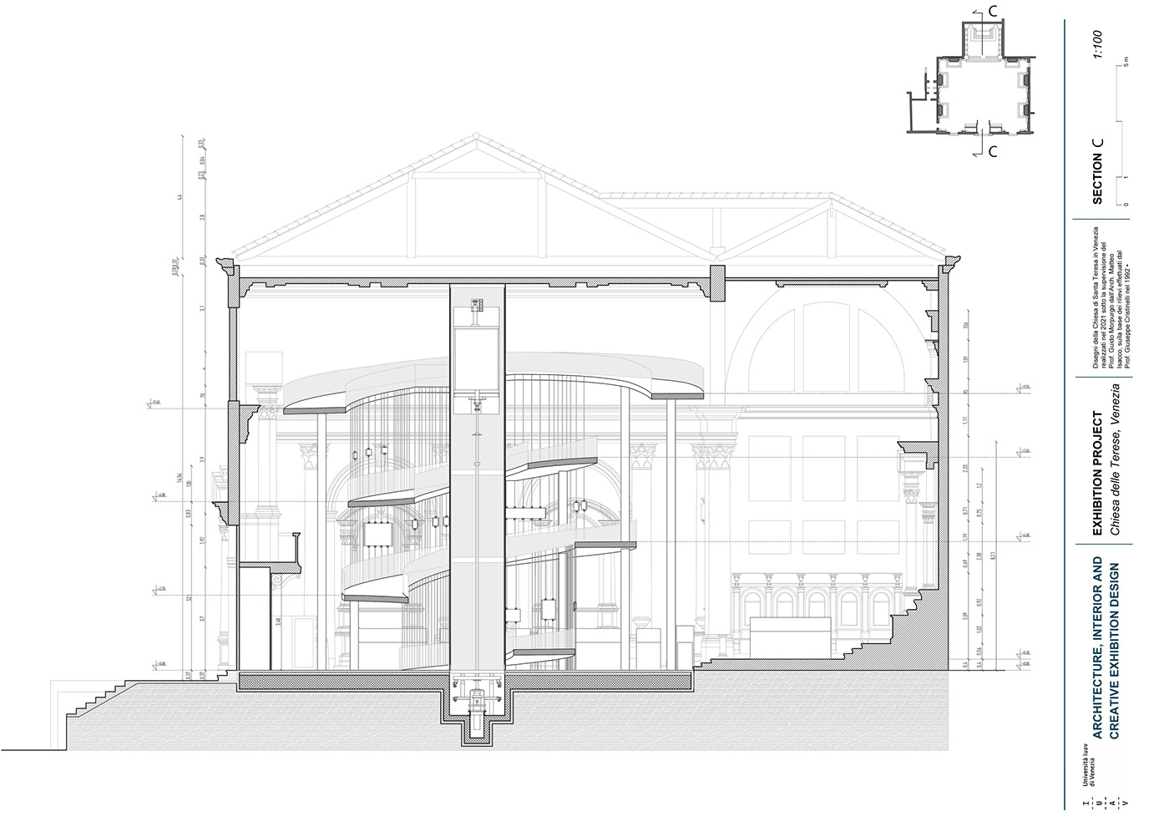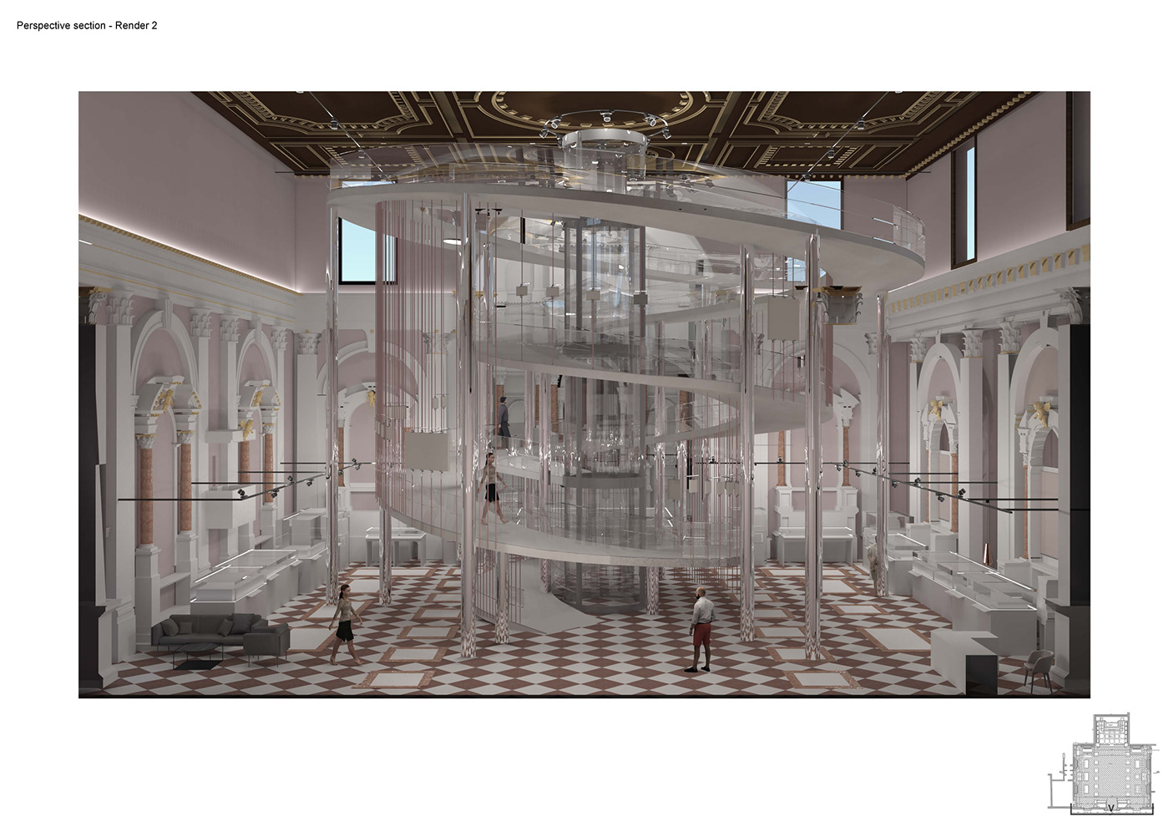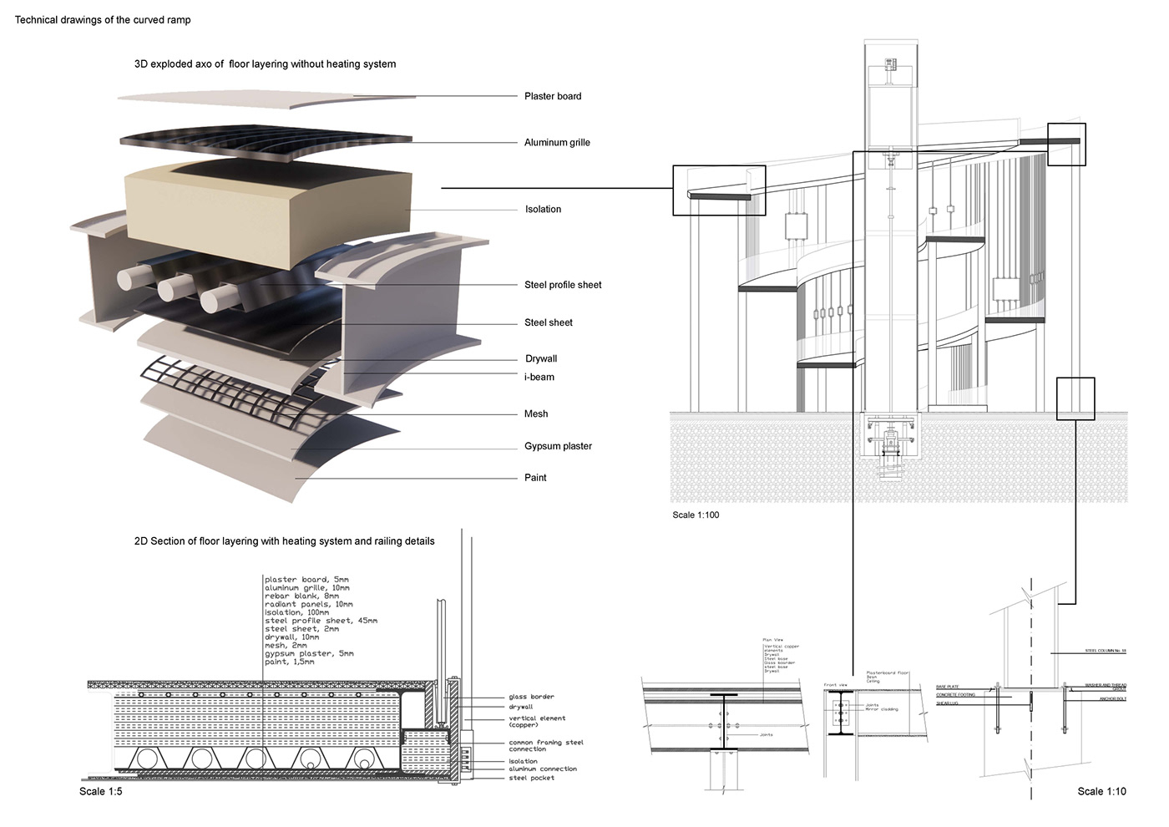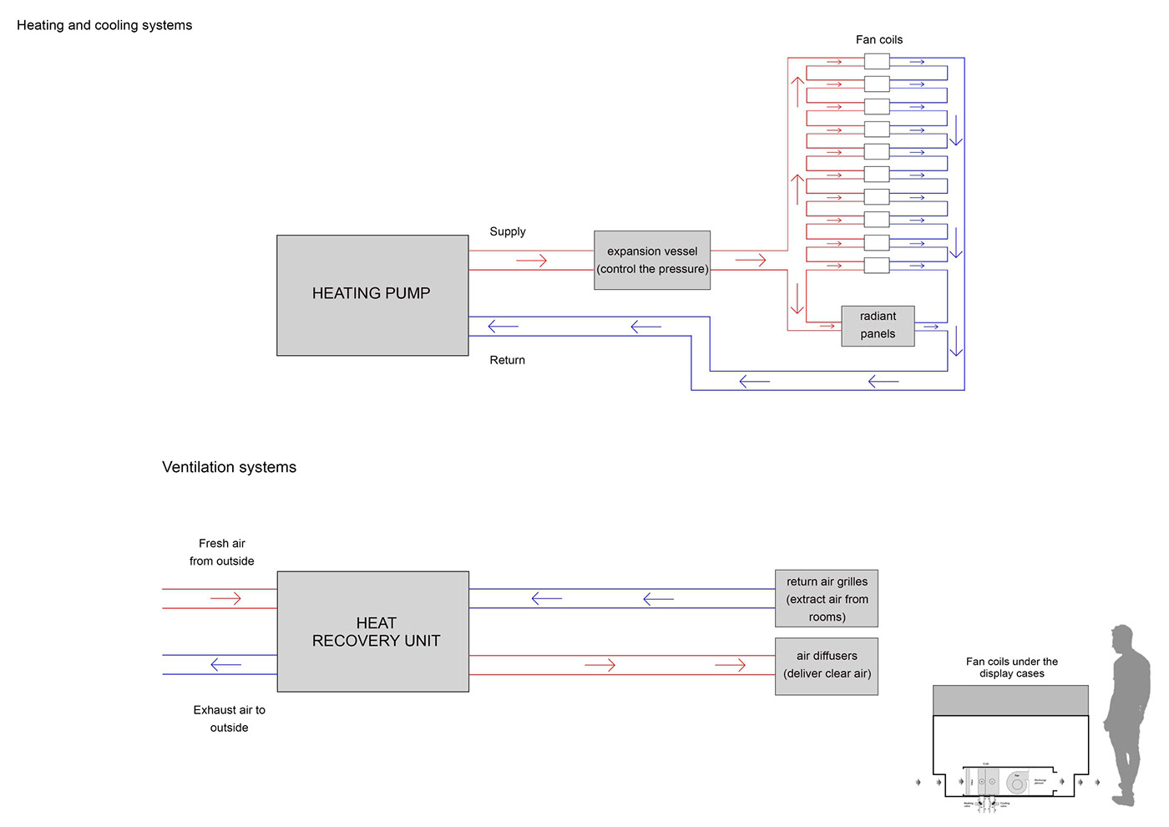Iuav University of Venice, First year of Master, architecture studies, second semester
// group work w/ Natalya Foteva and Christina Christodoulou
// Architecture, Interior and Creative Exhibition Design - the goal of the project was to make an exhibition space inside of an existing church in Venice, Italy. My group decided to make a spiral non-symetrical ramp, on three different levels. The main concept of the ramp is to go all the way up, with the lift, and then slowly walk downwards looking not only at exhibited drawings that are hanged on the vertical elements, but also at the different levels of church, as the ramp goes closer to some parts of the walls. Observing the church from different positions and seeing different perspectives was one of our ways to respect the existing space, but also by using light structure and transparent materials such as glass and polished steel, we managed to get an open space for observing from each point of the church.


